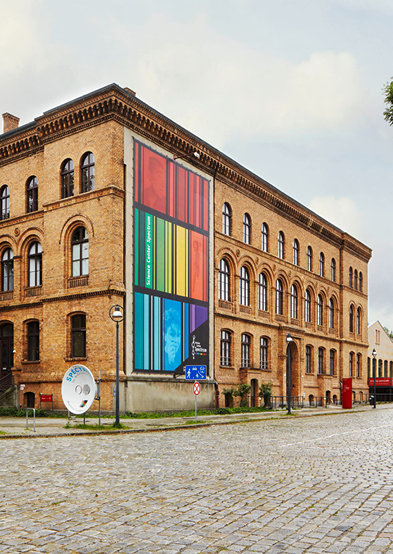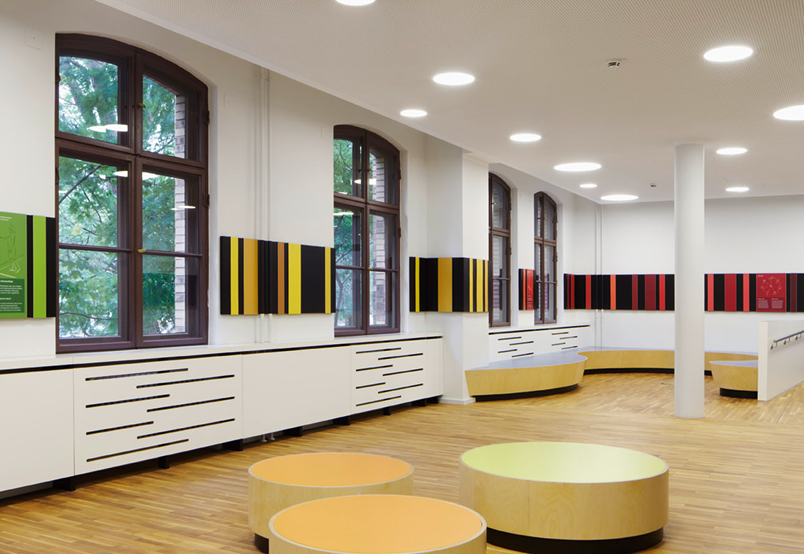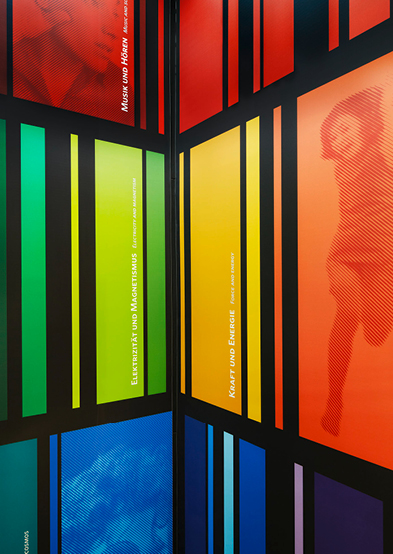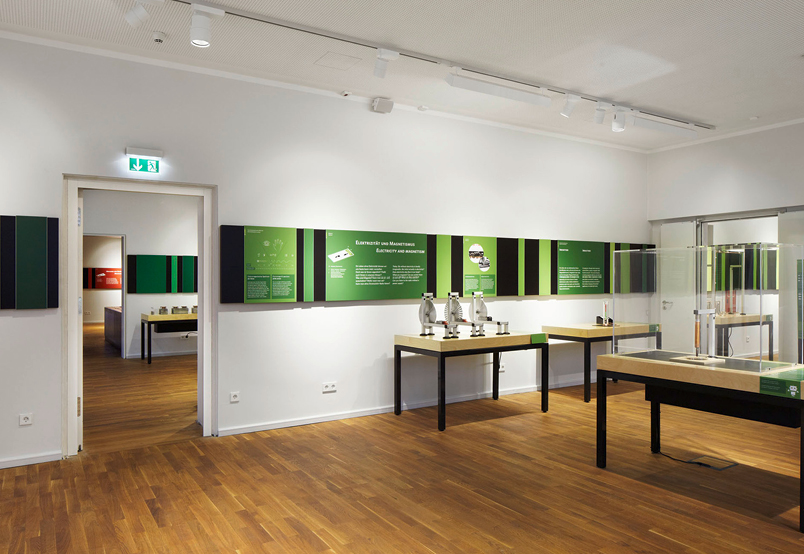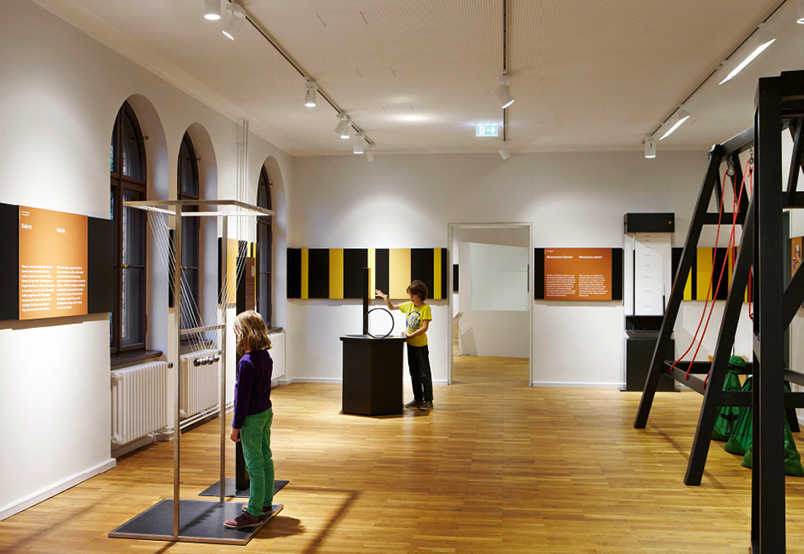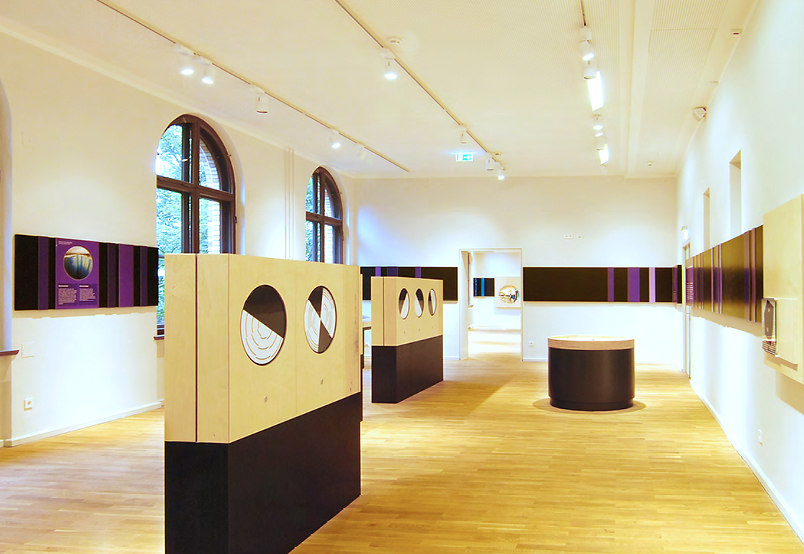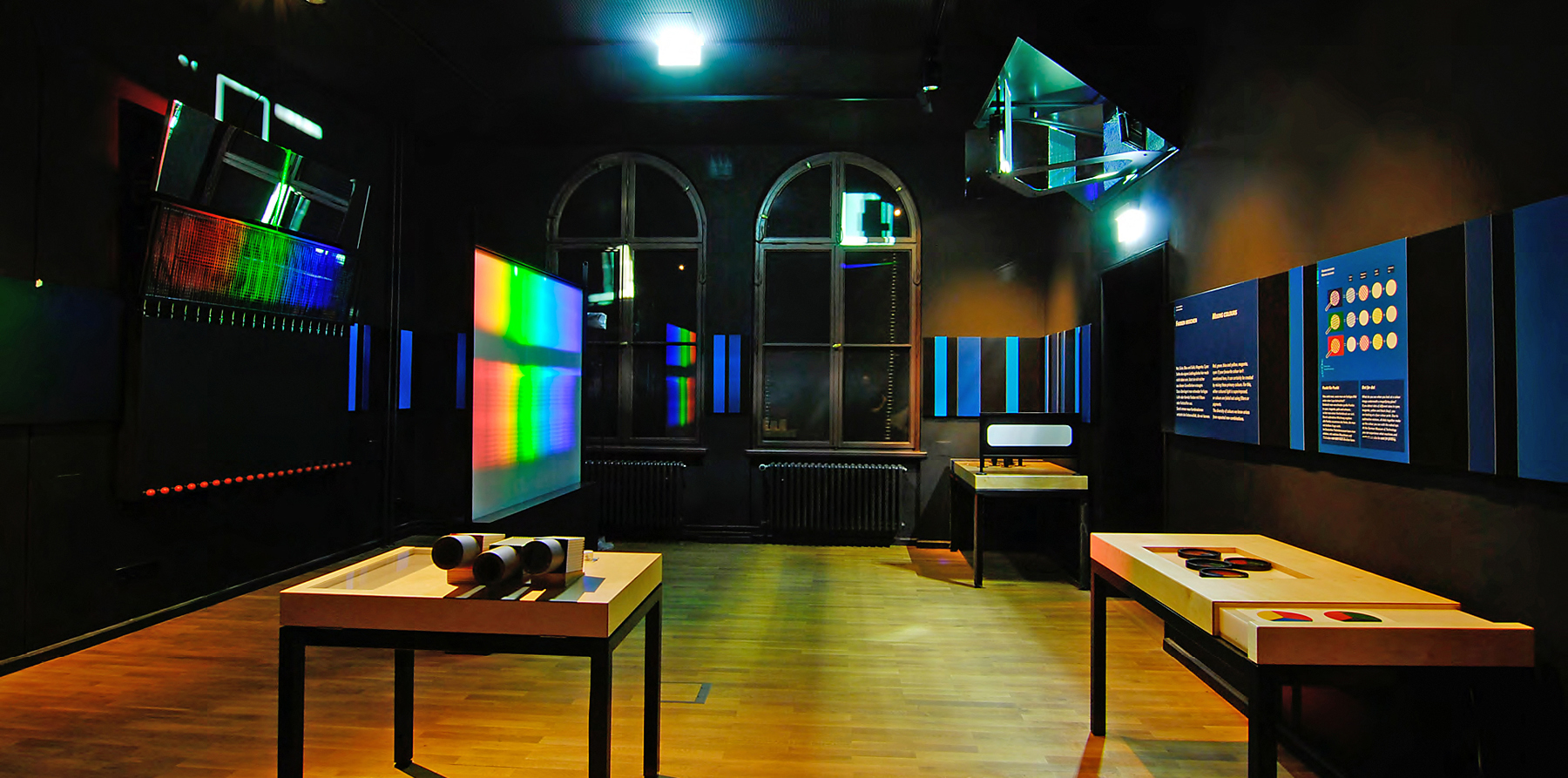
Spectrum
Redesign of a Science Center
We can literally turn our perception upside down in the witch house of the Spectrum Berlin. To experience scientific phenomena with all our senses and to explore them playfully and self-determined on experimental fields: that’s what Science Centers are all about. The Spectrum, Germany’s first Science Center, opened in 1983. After a competition, we were awarded with the contract for the fundamental revision and redesign of the exhibition. Today, the Spectrum – as part of the Museum of Technology – has about 150 interactive experimental stations on four floors on phenomena from natural science and technology, and also offers a student laboratory.
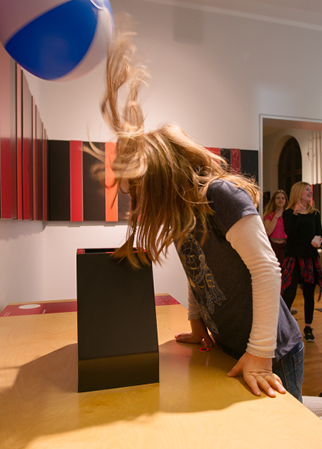
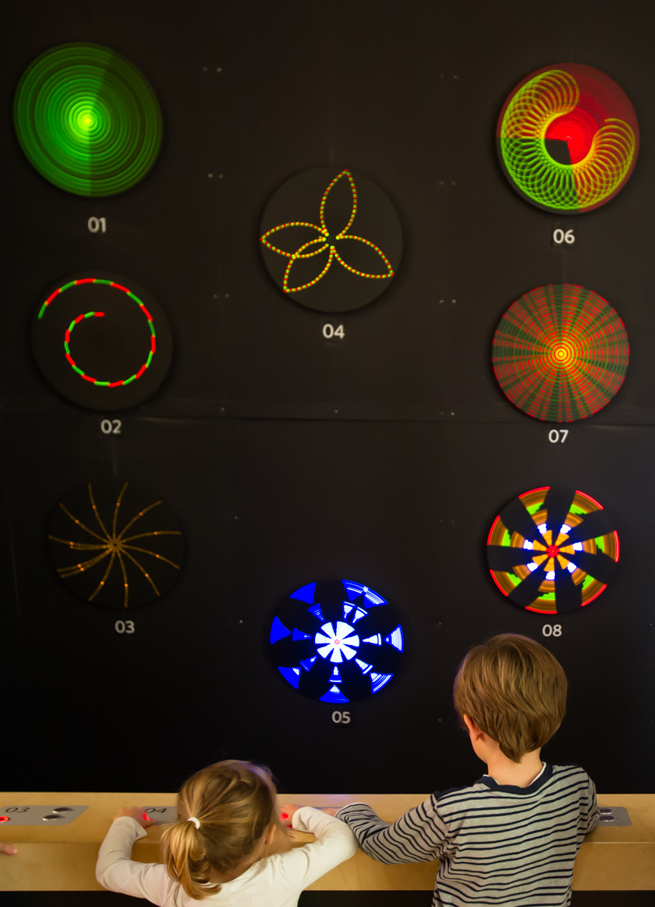
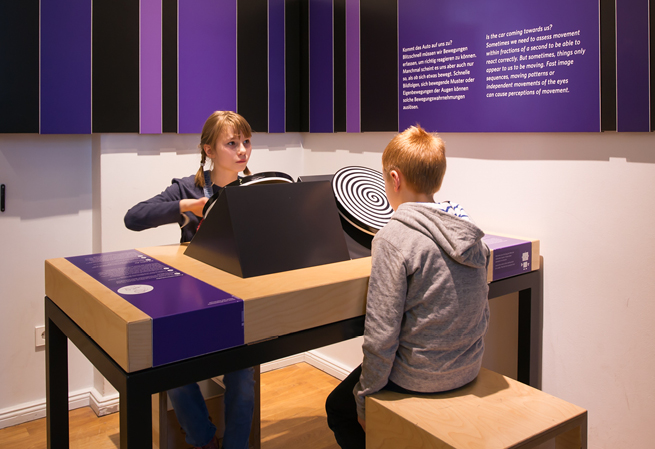
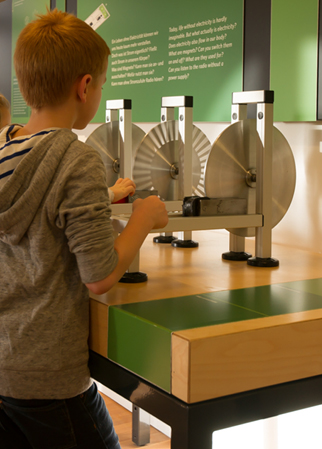
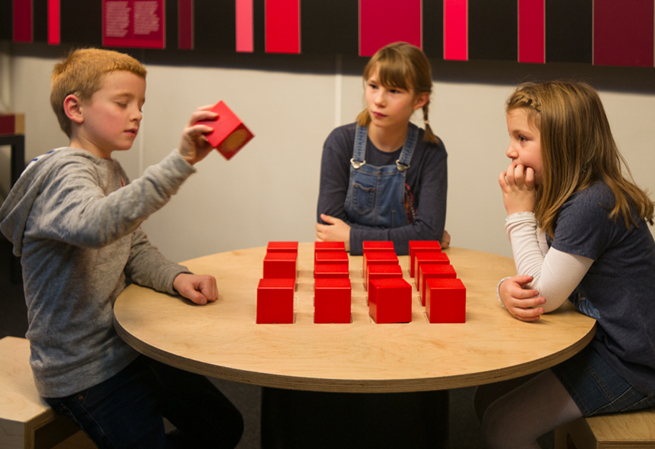
Spectrum - a band of colours
A prism splits the light into a spectrum of different colours. Inspired by the name of the Science Center, these colours have become a design language: as a ‘wall spectrum’ they create a flowing ordering principle through the course of the numerous experimental stations and interactive exhibits. Just as light is split up into colours, the spectrum offers an analytical and splitting view of a multitude of physical phenomena hidden behind the functioning of airplanes, ships and machines. The Spectrum and the Museum of Technology are thus in a complementary relationship and together form an overall picture.
Mixing the colours of sunlight
Here visitors can be creative and mix colours: Sunlight is directed into the exhibition via a heliostat and then split into the spectral colours by a grid foil. Now it can start: Using mirrors, visitors bring the colours onto the (projection) screen and combine them as desired. Do they succeed in mixing all the colours to white again? And what colours do shadows have?
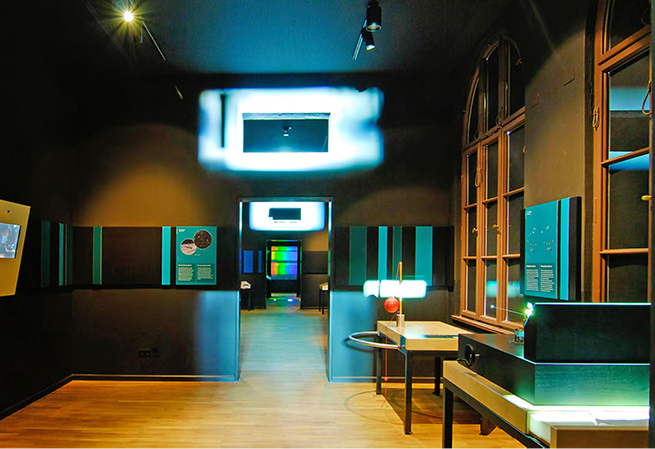
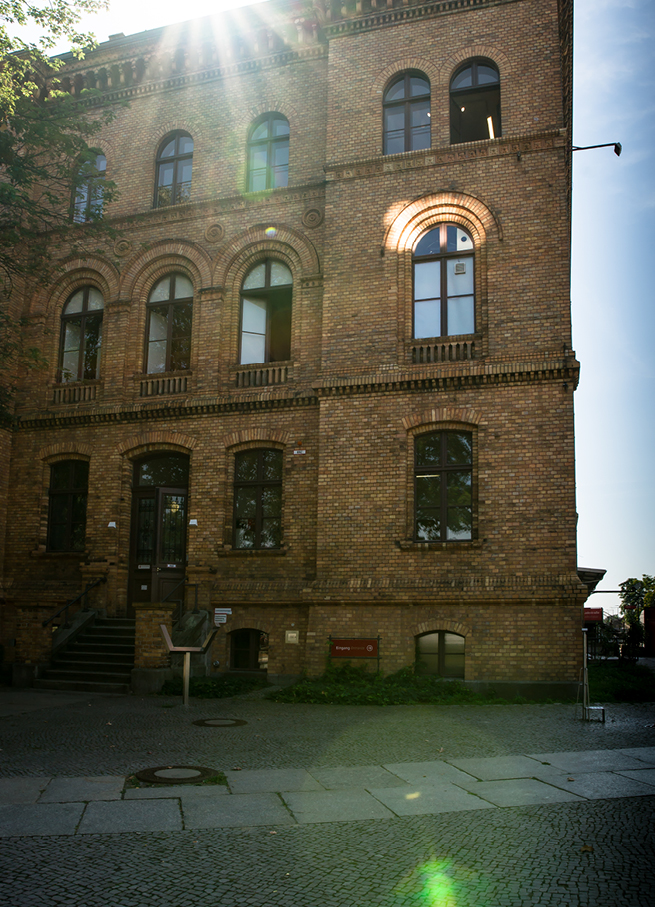
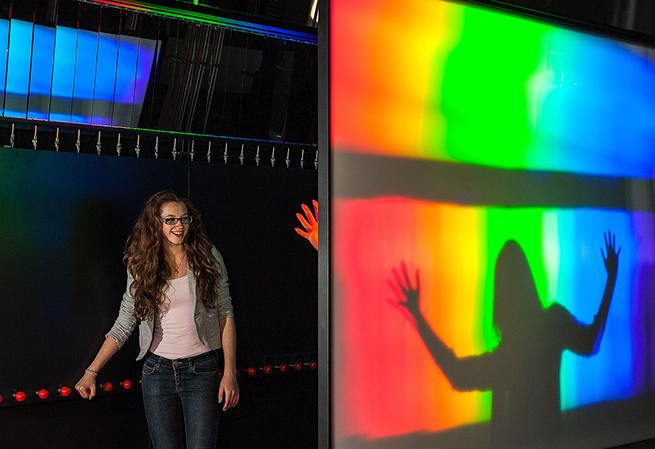
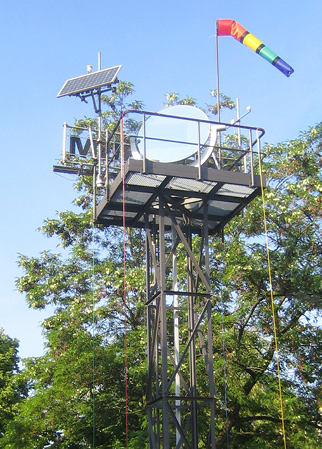
Exhibition graphics and guidance system
The floor plans installed in the foyer serve as central elements of orientation and can be found recurrently on all floors. Large-scale graphics in the respective area colours are design and guidance system elements that characterise the entire building. The “drawing style” of the exhibition is also retained in the plans and pictograms.
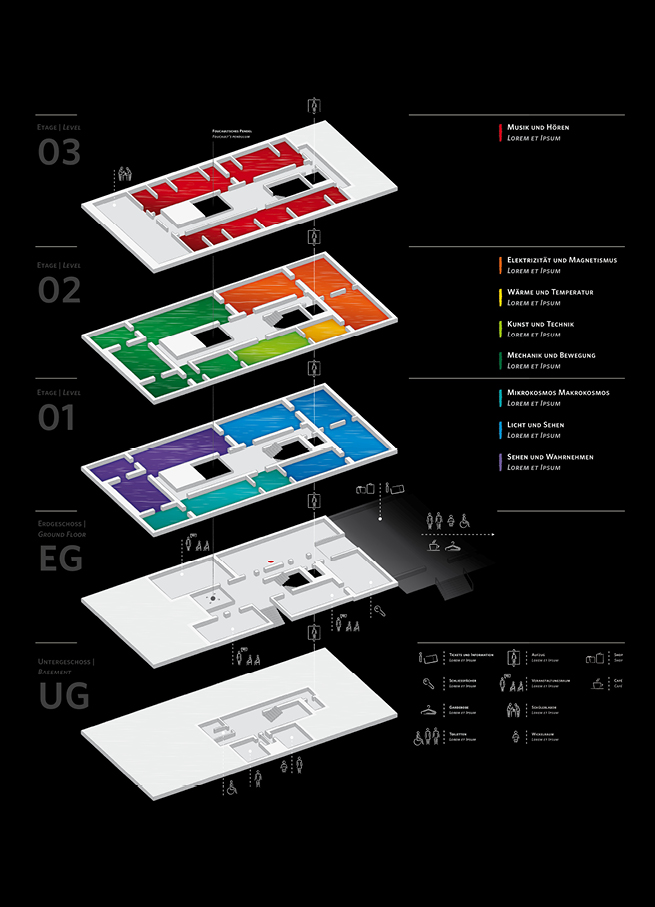
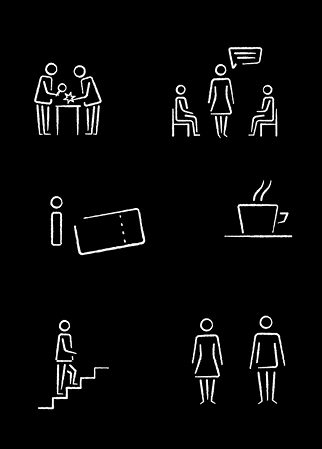
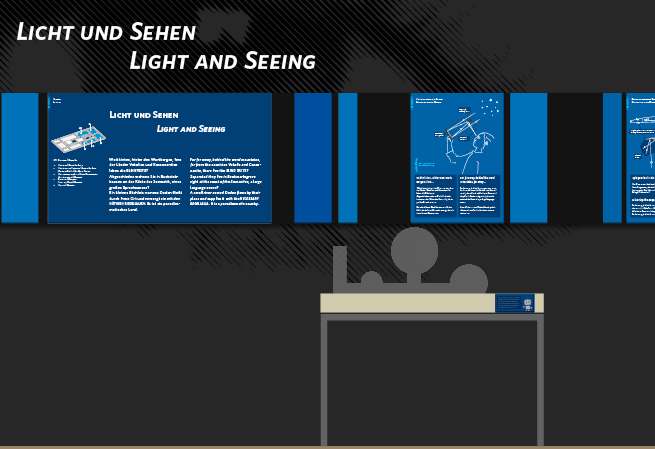
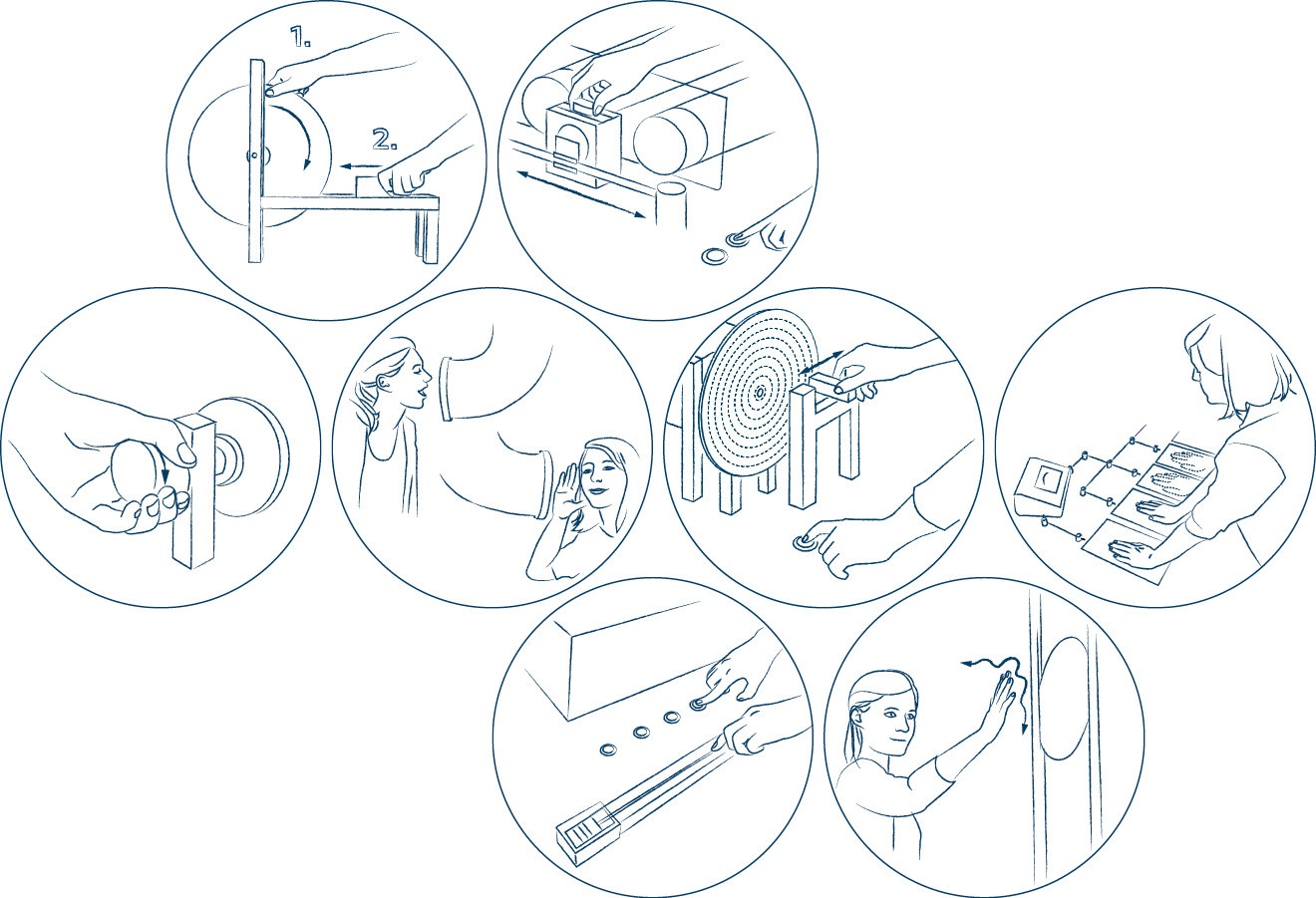
Service
Conception and scenography
- Development of dramaturgy and main idea
- Exhibition concept
- Media conception and storyboarding
- Development of interactive exhibits
Design and planning
- Architecture
- Exhibition design and planning in all project phases
- Graphics and guidance systems
- Exhibits and furniture
Project management and implementation
- Project management (all phases)
- Tenders and awarding
- Production supervision and cost management
- Content management and content production
Project information
- Client: Luxlait Association Agricole
- Execution period: 05/2007 – 11/2010
- Exhibition area: 3.500 sqm (with round tour)
Contact person
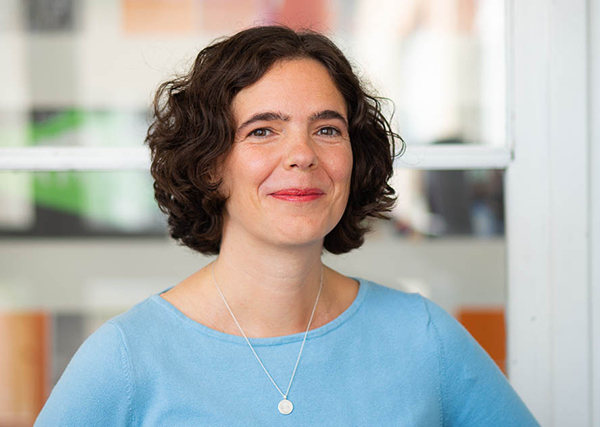
Claudia Baulesch
Project Management and Head of Scenography
